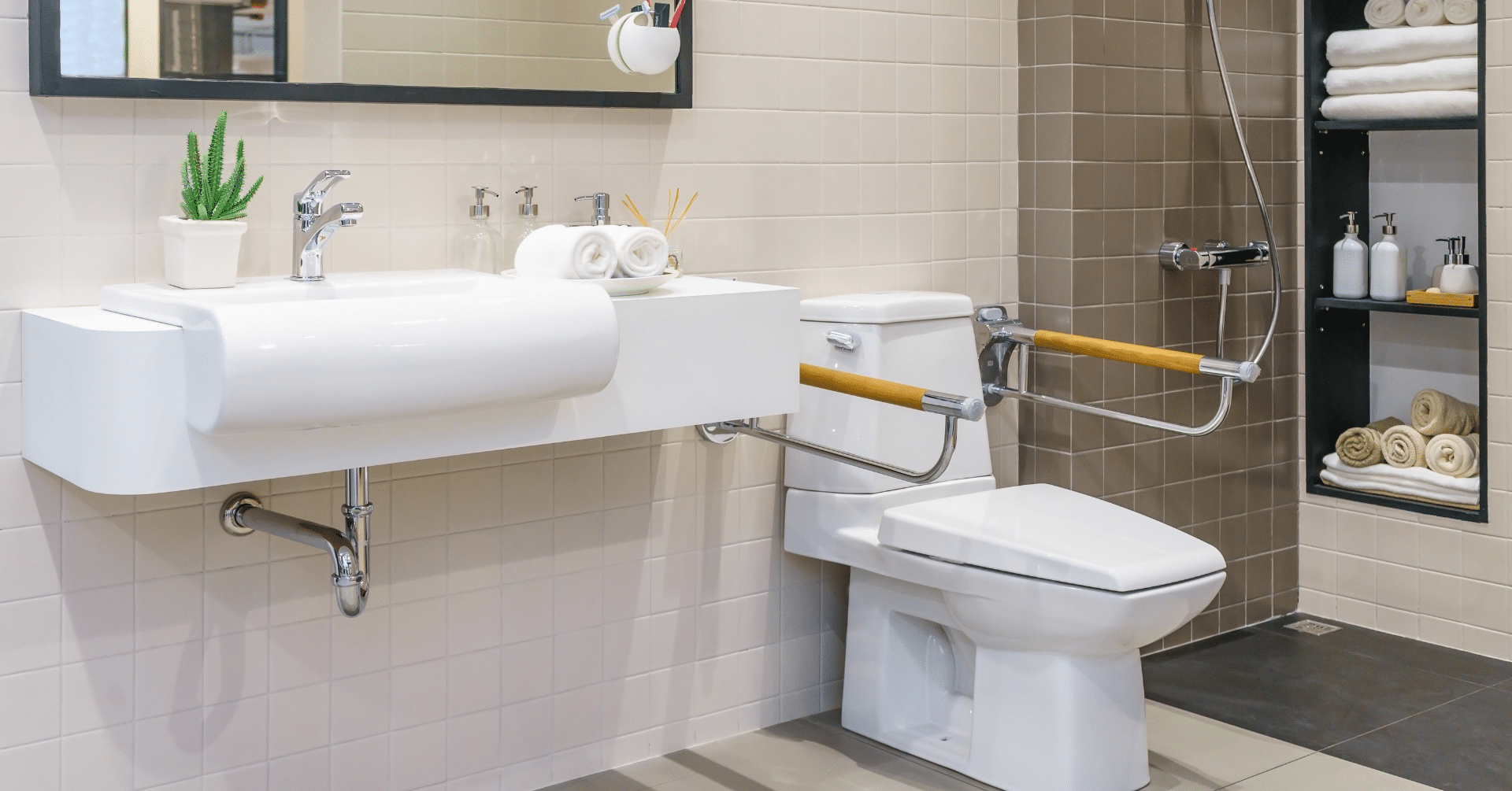Designing an Accessible Bathroom: Features and Flooring for Safety and Style
Sunday, August 3, 2025

Creating a bathroom that is both stylish and accessible is not just about convenience—it’s about ensuring comfort, independence, and safety for all ages and abilities. Whether you’re planning for aging in place, accommodating a family member with mobility challenges, or simply want a future-ready home, incorporating universal design features can make a big difference. Here’s how to design an accessible bathroom that doesn’t compromise on looks.
- Walk-In Showers with Low or No Threshold
Traditional bathtubs or showers with high edges can be a major tripping hazard. Walk-in showers with low or zero thresholds allow for easy entry, especially for people using walkers or wheelchairs. For added comfort and safety, consider installing a built-in bench and a handheld showerhead. - Grab Bars That Blend In
Grab bars provide crucial support when moving in and out of the shower or getting up from the toilet. Fortunately, today’s grab bars are available in sleek finishes and modern designs, so they can blend beautifully with your décor while offering essential stability. - Slip-Resistant Tile Flooring
Bathroom floors often get wet—and that can spell danger. Installing slip-resistant tile is one of the smartest safety decisions you can make. Look for flooring options with a textured surface or a high slip-resistance rating (DCOF of 0.42 or higher). Bonus: there are plenty of slip-resistant tiles that are also stylish and easy to clean. - Comfort-Height Toilets
These slightly taller toilets make sitting and standing easier for people with mobility challenges. They’re a simple upgrade that can make a big difference in daily comfort. - Wider Doorways and Open Layout
If you’re remodeling, consider widening doorways to at least 36 inches to allow easy access for wheelchairs or walkers. An open layout inside the bathroom provides more maneuvering space, reducing the risk of bumps and falls. - Smart Storage Solutions
Keep toiletries, towels, and essentials within easy reach. Pull-out drawers, open shelving, or floating vanities help reduce bending or stretching—especially important for users with limited mobility.
Function Meets Style
An accessible bathroom doesn’t have to look clinical or boring. With the right materials and layout, it can be both beautiful and practical. Whether you’re upgrading a guest bath or doing a full master suite remodel, focusing on accessibility adds value—and peace of mind—for years to come.
Need help designing the perfect bathroom? Our team specializes in accessible, stylish bathroom renovations tailored to your space and needs. Let’s build something beautiful and functional together. Reach out today to set up a free consultation.
